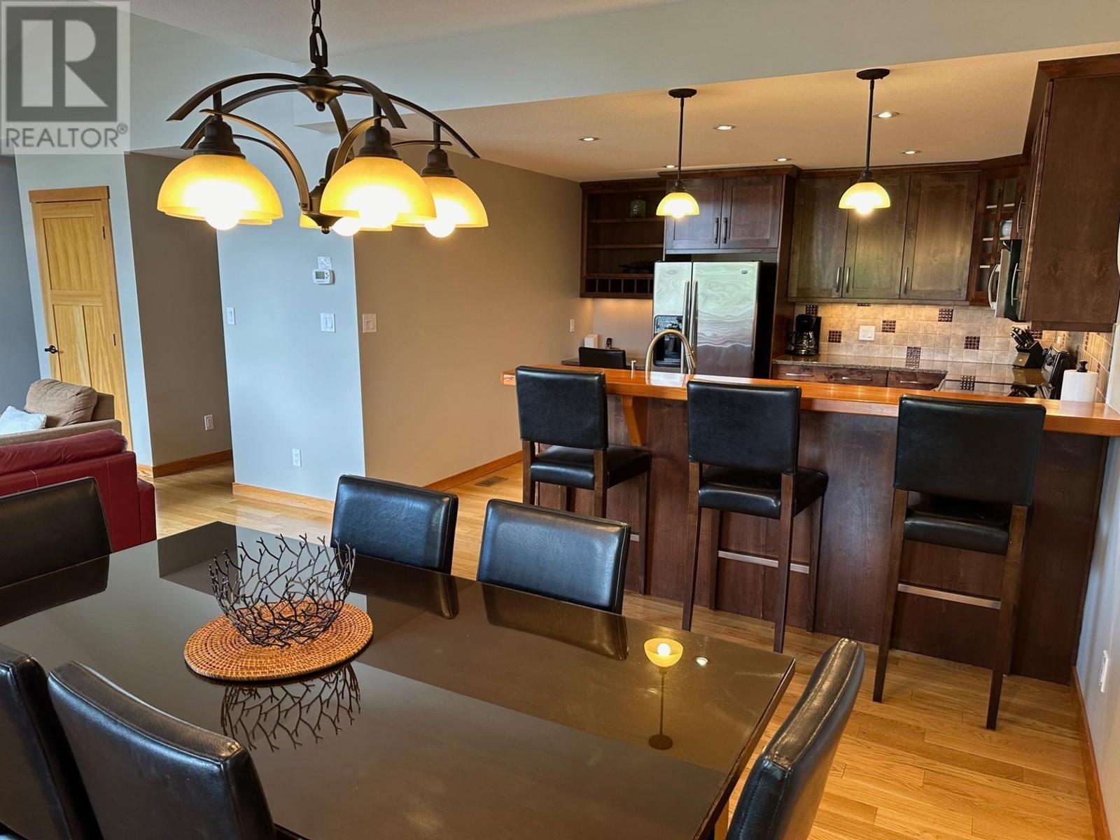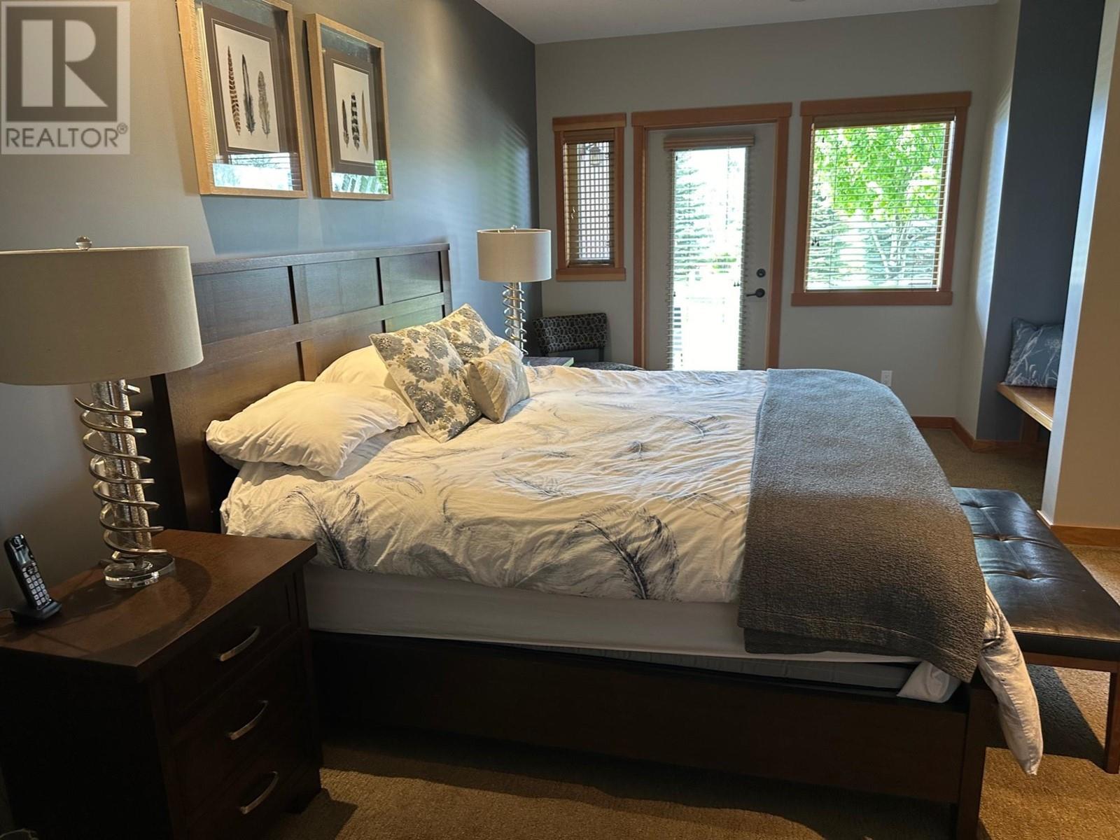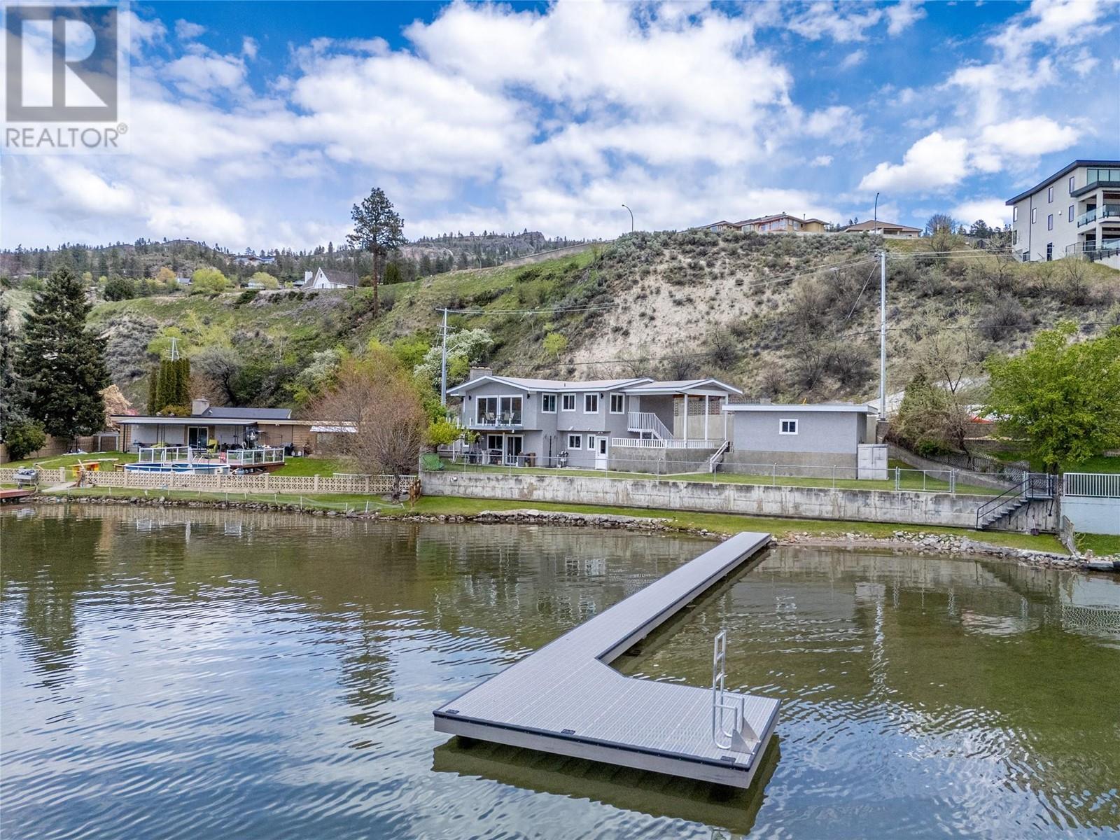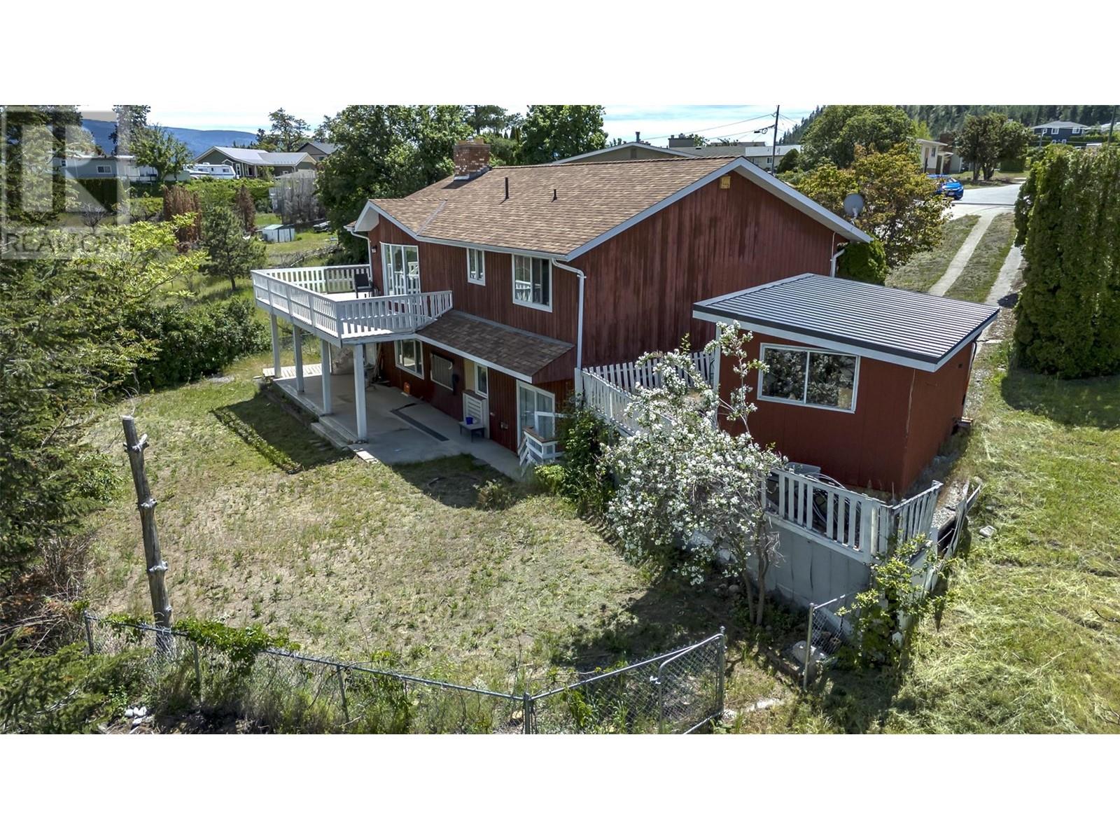5150 FAIRWAY Drive Unit# 10
Fairmont Hot Springs, British Columbia V0B1L1
| Bathroom Total | 3 |
| Bedrooms Total | 2 |
| Half Bathrooms Total | 1 |
| Year Built | 2010 |
| Cooling Type | Central air conditioning |
| Flooring Type | Carpeted, Hardwood |
| Heating Type | Forced air |
| 4pc Bathroom | Basement | Measurements not available |
| Primary Bedroom | Basement | 19'4'' x 13'9'' |
| Bedroom | Basement | 15'5'' x 11'0'' |
| 4pc Ensuite bath | Basement | Measurements not available |
| 2pc Bathroom | Main level | Measurements not available |
| Kitchen | Main level | 12'5'' x 11'7'' |
| Living room | Main level | 16'0'' x 14'1'' |
| Dining room | Main level | 13'5'' x 11'6'' |
YOU MIGHT ALSO LIKE THESE LISTINGS
Previous
Next




















































